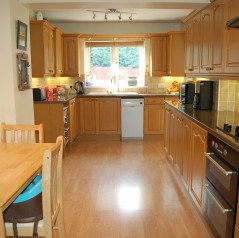 We recently decided to make a few changes to our home. It has been extended several times by previous owners, which created space but did have some flaws. For example, the back of the house had been extended out to a single storey which created a morning room, larger kitchen and utility, but the downside was that no further windows had been added which made the kitchen dark, so we need the lights on all the time. We used the morning room as a playroom for Josh, but he rarely played in it, instead taking his toys in to the living room, so this just ended up being mainly used for storage for most of the year. Connected to our morning/ playroom is our dining room that we only use for ‘special occasions’
We recently decided to make a few changes to our home. It has been extended several times by previous owners, which created space but did have some flaws. For example, the back of the house had been extended out to a single storey which created a morning room, larger kitchen and utility, but the downside was that no further windows had been added which made the kitchen dark, so we need the lights on all the time. We used the morning room as a playroom for Josh, but he rarely played in it, instead taking his toys in to the living room, so this just ended up being mainly used for storage for most of the year. Connected to our morning/ playroom is our dining room that we only use for ‘special occasions’
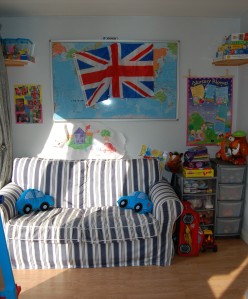 Following the arrival of our son I became a full time mum / part time worker, so the majority of my week is spent at home. I found I was spending most of my time in our kitchen, either doing household tasks or playing / interacting with Josh, and I quickly realised we weren’t using the space as well as we could do.
Following the arrival of our son I became a full time mum / part time worker, so the majority of my week is spent at home. I found I was spending most of my time in our kitchen, either doing household tasks or playing / interacting with Josh, and I quickly realised we weren’t using the space as well as we could do.
Then, last year my sister had a conservatory added to her home, which changed the whole flow and feel of their home, making it very modern and inviting, as well as multifunctional. I wanted the same feeling for our home, and this triggered us to reconsider what we do with our house.
We started by thinking what we needed from the different rooms and space:
- More light!!!!
- A new, refreshed kitchen that had both modern and traditional elements (so it wouldn’t date quickly)
- More warmth (we had a radiator intended for a room a third of the size, so the kitchen was always cold for 6 months of the year)
- Somewhere else for my husband to study – Matt is in the middle of doing his MBA but also often works from home, so spends many hours a day sitting in a study and gets cabin fever!
- Somewhere for us to be together as a family, TV free, to either listen to music, chat, play board games etc.
- To refresh the dining room and make it more suitable for other activities, eg. I can do my hobbies in there while Matt studies, so we can still be in each other’s company
- Improve the overall flow of the rooms – the kitchen and playroom just merge into one, and the dining room feels out of place
This is what we decided to do:
- Completely refit the kitchen with new worktops and cupboards
- Change the ceiling lights from two sets of 4-way spotlights, to spotlights embedded into the ceiling itself
- Install large Velux windows above the top of the kitchen and the new family room
- Refloor the kitchen, hallway, family room and dining room, including under-floor heating
- Move the radiator and change it for a more powerful one
- Buy new furniture to completely change the family room
After planning what we wanted and setting a budget we decided to get some quotes. I found this quite daunting – having watched programmes like watchdog and rouge traders I was concerned about being ripped off, and also felt that sometimes workmen create quotes based on what they think you can afford rather than what the job is actually worth. After multiple recommendations we decided to get two quotes. The first was from a reputable company that had offices in the area. The second was from a local, established kitchen fitter with many years experience, who came highly recommended by a good friend. He also had other local clients who would have been happy for us to visit to see his work.
The process of receiving quotes and designs was similar from both; we had a home visit to take measurements and chat about design and taste, they then went away to draw it up, and we then viewed it along with a quote.
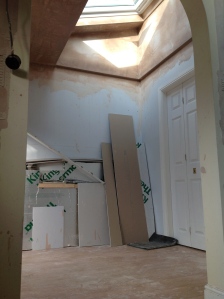 We decided to choose our local tradesman for the following reasons.
We decided to choose our local tradesman for the following reasons.
- The ‘big company’ was very specific with their design, including what was included and what wasn’t. We were worried that this might cause further costs if the installation didn’t go to plan, because there was no flexibility in the quotation.
- Our local kitchen fitter made us feel at ease. He was flexible, non-pressured, and kept open communication giving us the opportunity to make decisions as the project moved along.
- He project-managed and coordinated all other tradesman (electrician, plumber, decorator, tiler), something we would have had to arrange ourselves with the ‘big company’ as they would only fit cupboards and worktops, not connect appliances/ lights etc. (unless we went for their more expensive premium service)
- We also had some large Velux windows fitted to the roof at the back of the house by a roofer who told us he would box up and remove beams; however he only put the windows in and then said a plasterer would remove the beams, box up etc. Our local fitter offered to make this right and only charged us at a daily rate for the job and materials.
- And finally, we wanted to support our local tradesman given the current economy.
After three weeks our kitchen, utility, family room and dining room were complete. The house feels transformed. Our fitters arrived on-time everyday, and the project was completed within the time we expected. Plus we managed to not pull too much hair out during the process (especially important as Matt didn’t have much to start with!).
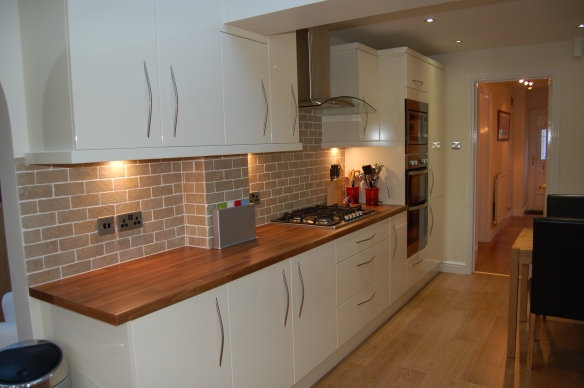
We now have
 A completely refreshed kitchen with modern and traditional elements – we decided after much consideration to have an off-white gloss door (modern) with oriental block worktop and a travertine tile (traditional). I also found a paint that matched the doors so this and the gloss on the doors made the room a lot lighter.
A completely refreshed kitchen with modern and traditional elements – we decided after much consideration to have an off-white gloss door (modern) with oriental block worktop and a travertine tile (traditional). I also found a paint that matched the doors so this and the gloss on the doors made the room a lot lighter.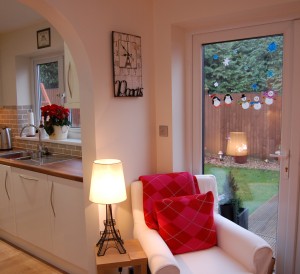 A much warmer set of rooms – the under-floor heating (on separate timers allowing us to be more efficient with the heat!) combined with the new radiator mean we are never cold in any of the rooms.
A much warmer set of rooms – the under-floor heating (on separate timers allowing us to be more efficient with the heat!) combined with the new radiator mean we are never cold in any of the rooms.- A place where Matt can now sit comfortably and study on an evening/ weekend, and when we have people round this gives us a place to congregate and chat away from the distraction of the TV.
- A dining room with a wooden floor (it was previously carpeted), which now looks like a room in its own right. We painted the walls in a neutral colour and used blue/ green as an accent colour. When the dining room doors are open I can now use the table to paint, etc while Matt studies a few feet away.
 A downstairs floor that flows beautifully. We now use the whole space, the family room is now a room in its own right, and the house seems much more spacious.
A downstairs floor that flows beautifully. We now use the whole space, the family room is now a room in its own right, and the house seems much more spacious.- Lots and lots more light – the kitchen fitter suggested that we open up the ceilings rather than box the windows, which made the rooms much more spacious, and let a lot more light in. Plus, they fitted daylight bulbs in all the lights making the rear of the kitchen feel much more open as well.
We have now added our finishing touches and we were able to really enjoy our mini renovation over Christmas – we hosted our family on Christmas Day this year. It was very cosy and homely, yet still modern, fresh and bright.
If anyone would like the details of our kitchen fitter please get in touch as I would be happy to pass them on.
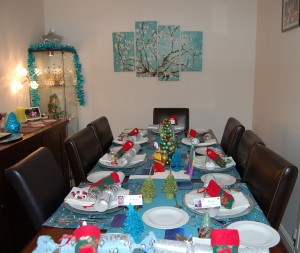

It looks and feels fantastic. A worthwhile investment xxxx